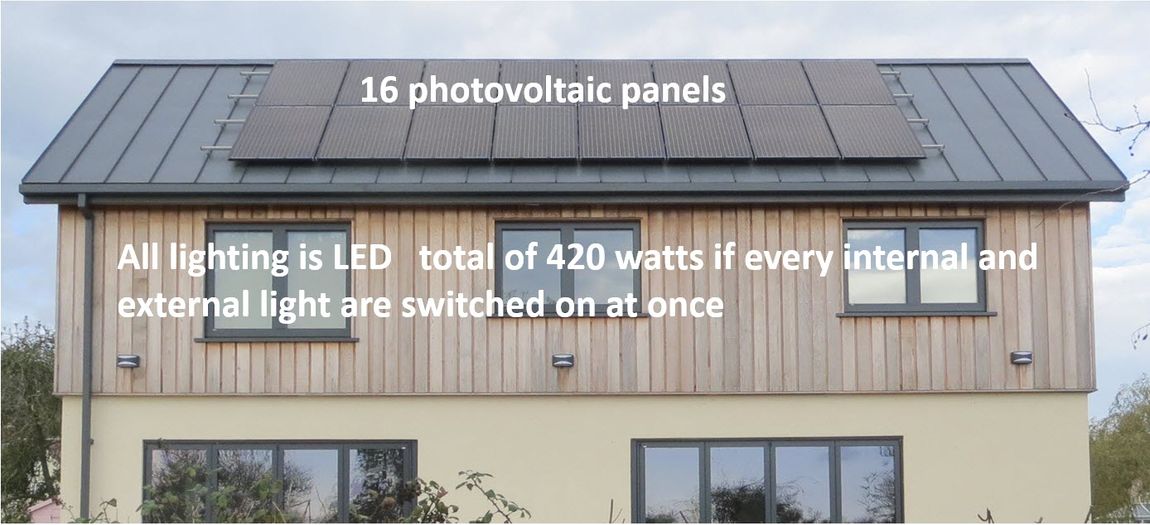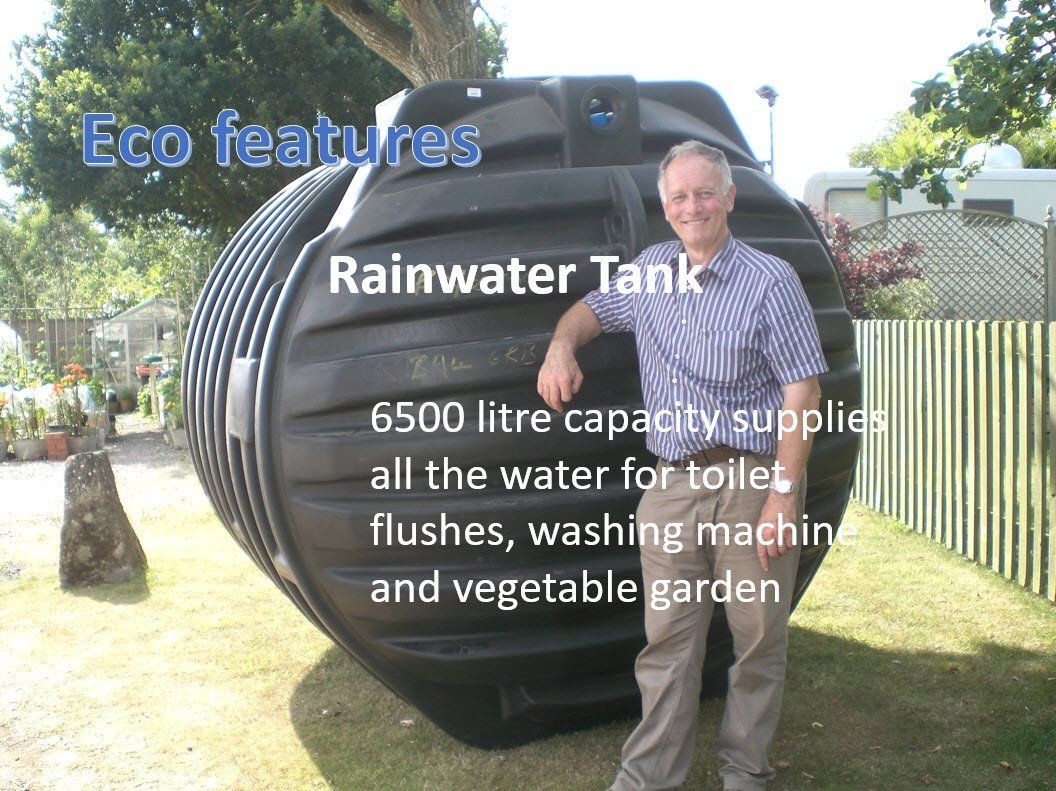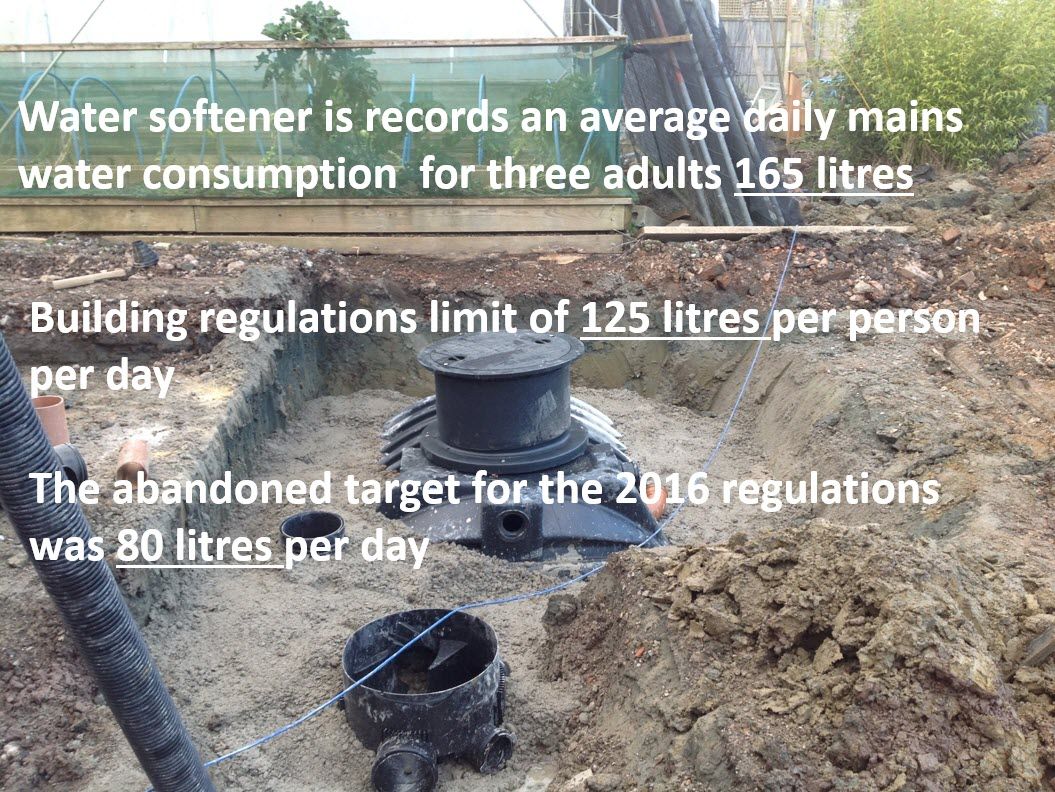ABOUT THE HOUSE
About Point One One project
This web site is a record of our journey in self-build, to complete our lovely snug home, Cedar House in Ditcheat. Throughout the process, my research was along a range of avenues, from professionals, suppliers and tradesmen, with visits to:
- BuildStore’s National Self Build & Renovation Centre in Swindon
- The South-West Homebuilding, Renovating and Home Improvement
- ShowsThe SelfBuild & Design Shows
I first met Steven Denton at a show in Shepton Mallet, he arranged for me to visit a couple of his sites and we were very pleased that his company, Denstone Construction, an experienced builder with ICF was available for our job, where we expanded on the insulation benefits and minimisation of cold bridging from ICF with a marriage of an insulated reinforced concrete slab and a SIP Panel roof to give us a highly energy efficient home, air tested at 0.59 (m3/Hh.m2)
However, the internet, and near daily visits to www.greenbuildingforum.co.uk gives alot of leads both good to follow and ones to stay well clear of.
I have been particularly interested in other peoples web site records of their own builds and hope our experience depicted in this site helps and inspire other self-builders.
We have had excellent service from all our suppliers, we thank every one of you.
Roger & Sally Yeoman.
The name for our project to build a single, energy efficient, home is derived from the design values for the building elements to achieve 0.11 W m-2 K-1 where:
Walls: 0.11 W m-2 K-1 compared to 0.3 in the 2010 Building Regulations.
Floors: 0.11 W m-2 K-1 compared to 0.25 in the 2010 Building Regulations.
Roof: 0.11 W m-2 K-1 compared to 0.2 in the 2010 Building Regulations.
Ecofirst Consult were engaged to carry out SAP experiments and provide a Sustainability Statement in support of the planning application, the statement concludes :
Though the proposed development is clearly not a true zero carbon home (there is no electricity generation capacity), it does meet the currently-proposed on-site performance levels of a 2016 ‘zero’ carbon home. The current definition of a ‘zero’ carbon home is one with a heating demand of less than 45 kWh m-2 yr-1 and an onsite emission rate of 14 kgCO2e m-2 yr-1. The planned home has a heating demand of 41.4 kWh m-2 yr-1 and an onsite emission rate of 10.58 kgCO2e m-2 yr-1, and therefore surpasses these requirements.



